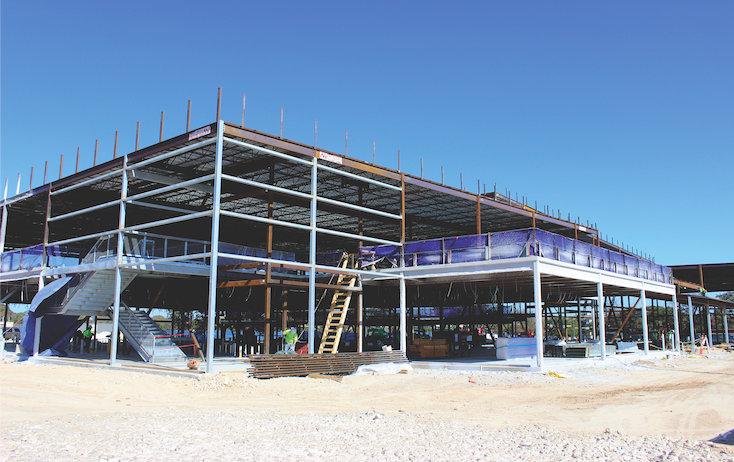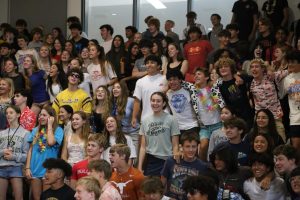Behind the Fence: Athletics facility modernization
BUILDING FOR A MODERN FUTURE: The JE Dunn Construction team and Page Architects construct the new athletics center to be ready for occupation by August of 2021. In addition to two gyms that will host a total of 1,780 spectators, the facility will include staff offices, a weight room, and locker rooms.
January 29, 2021
On the old site of the tennis courts, a 71,878 square foot structure towers over the practice fields. The building in progress is the new athletics facility scheduled for completion and use by August of 2021.
“The new athletics building will provide for a growing Bowie High School,” Page Project Architect Jason Fischer said. “The larger gyms, locker rooms, and weight room will offer a first-class facility to an already first-class athletics program.”
In order to accommodate the school’s growth, the facility will feature a competition gym with a capacity of 1,500 spectators and a practice gym with a capacity of 280 spectators.
“A new gym and weight room would very much help the volleyball program,” senior varsity athlete Laura Starkey said. “A new gym would give each volleyball team in the program a court to practice on, and this would help on game day with a court dedicated to each team.”
The facility is the second campus modernization project funded by the 2017 Bond Program, and it will include a weight room, staff offices, and locker rooms for the athletics programs and physical education.
“The bigger gym and weight room will actually be a big help because a lot of sports need to use the gym including boys basketball, girls basketball, volleyball, dance, and sometimes even softball, baseball, and soccer, and more space will allow more teams to practice at the same time,” sophomore varsity athlete Avery Deitlhoff said. “I think the facility is going to be nicer than what we have now, and I am excited that I will have the chance to play in it.”
According to Fischer, one central facet of the construction process is designing the building to receive a Leadership in Energy and Environmental Design (LEED) certification from the U.S. Green Building Council. In order to qualify for the certification, which awards sustainable construction, the contractor and design team have to document recycled content, use sustainably sourced materials, and paint with products that meet indoor air quality requirements.
“Yes, I do think that is important for the facility to receive a LEED certification,” Starkey said. “It would be really sad if, in the end, when it is finished, we found out that it is damaging the environment.”
When the athletics facility is completed, the Page Architects and JE Dunn Construction team will activate phase three of the $88 million modernization project with the construction of the new fine arts center.
“The facility will boost the spirits of Bowie athletes by us now having the ability and resources to compete with schools like Westlake and Lake Travis,” Starkey said. “I think getting all of this new stuff will push our athletes to the next level.”










