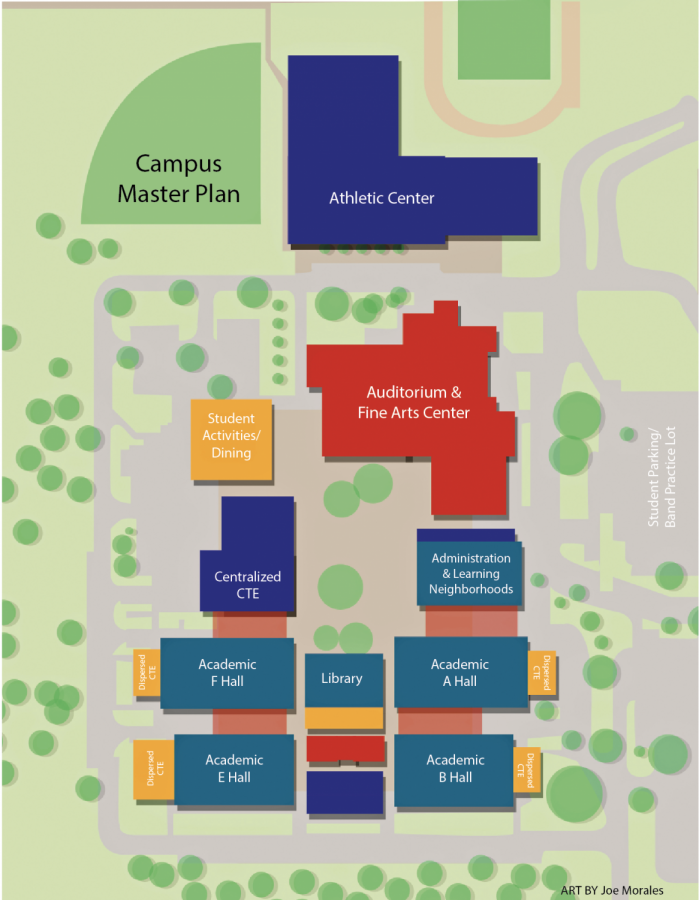The future of the school has been altered. No longer will its students recognize it for its extensive traffic and outdated facilities. With the initiation of the 2017 bond, the campus was included based on one thing: capacity needs.
Big Changes Ahead
The future of the school has been altered. No longer will its students recognize it for its extensive traffic and outdated facilities. With the initiation of the 2017 bond, the campus was included based on one thing: capacity needs.
The current capacity of the school is just under 2500 people, while with the new changes, the new number will be 2900. AISD is working closely with Page Architecture and Engineering Firm to carry out the plans for new athletics and fine arts facilities, as well as renovation of the parking lot.
“I’m really excited about the project because when I look at our current fine arts and athletic facilities, they’ve been well used over the years,” principal Mark Robinson said. “We all recognize that we, at Bowie, have been very creative about how we use space. I think that just having that elbow room is really going to change the feel and the climate on campus.”
Within the 2017 Bond Program, approximately $91 million have been allocated to renovations on campus. As architects at Page consult with traffic engineers, one of the first changes that students will begin to see is an additional right hand turning lane on to Slaughter Lane.
“We know parking has to be first because of the agreement that we have with the city,” Robinson said. “We don’t currently have enough parking spaces for a school this size. We need to fix some of these traffic patterns so that when we are doing work, then we’ll be able to continue to come and go from campus.”
Plans for the parking lot include the addition of a parking garage as well as a leveled out lot that will double as a marching band practice lot. The tennis courts will be relocated to the top of the parking garage. As a result, there will be no attendance incentive for senior painted parking spots.
“I’ve been looking forward to painting my senior spot since I was a freshman, and have been brainstorming ideas to how I would decorate it,” junior Emerson Taylor said. “But now, because of the construction, we’re no longer allowed to paint them which is a big disappointment.”
One challenge that the construction faces is the maximum amount of impervious cover that is allowed by the city. Impervious cover is all surfaces that do not absorb rainfall, such as rooftops, patios, parking areas, roads, sidewalks, etc. Because Bowie has reached its maximum amount, the architects are forced to build up.
“One of the big limitations in all this project is that we can’t cover anymore ground with concrete, because we’re in the Barton Springs Watershed Zone,” Robinson said. “The school district had to purchase additional tracts of land to associate with Bowie, just in order to allow us to grow. That’s why we have to use that space where the tennis courts currently are for our new athletic facility.”
The parking garage and tennis courts are scheduled to be done during the 2019-2020 school year, while the athletics and fine arts facilities are scheduled to be done until 2022. However, according to Robinson, being prepared for anything is essential.
“Anybody that’s been through this process knows that things don’t always go according to schedule and according to plan,” Robinson said. “There’s gonna be times when we have to ask for everybody’s patience through the process. But we’re really making a good faith effort to put something in place that minimizes the discomfort, that minimizes the impact to the campus.”
With the addition of the construction next year to the parking lot, there will be limited parking on campus. In response, the administration has organized for a shuttle to operate between a remote lot and campus. The shuttle will run Monday thru Friday from 6:30 a.m. to 10 p.m.
“We’re trying to do something instead of nothing,” Robinson said. “We wanted to be able to offer a solution and that was the best possible solution that we could find. That’s why that became the plan.”
To Robinson, one aspect of the project that has been a welcome surprise has been the support from the community.
“Even though some of us may not be here because we’re going to graduate and move on, we’ve all recognized that Bowie is not very warm,” Robinson said. “The building is not very warm, literally and metaphorically. But that’s not our campus culture. Our campus culture is very warm and connected. And so I think that it’s exciting to think about this space reflecting the community and the work.”
For freshman Grace Oelkers, the construction is exciting.
“It will open up a lot of new windows, essentially,” Oelkers said. “We’re going to be able to have a modern school which will be nice and we’ll have air conditioning which I’ve been wanting for awhile.”
Despite the loss of the senior parking spots, Taylor focuses on the bright side.
“Hopefully getting a spot in the morning will be easier and with the addition of a second turning lane, we can get home sooner,” Taylor said. “I think it’ll look a lot better, and be much more functional for students and staff. Hopefully it will make everyone’s lives much easier and make Bowie more enjoyable.”
Robinson shares his vision for the future infrastructure of Bowie.
“They say your mind is like a parachute,” Robinson said. “It works best when it’s open. If we can see that reflected in the facility then not only is the space conducive to the work, but it also showcases the talent. It showcases the achievements. It showcases the accomplishments of our programs. That transparency goes a lot to bringing us together as a community, but then also given us the chance to shine as well.”
